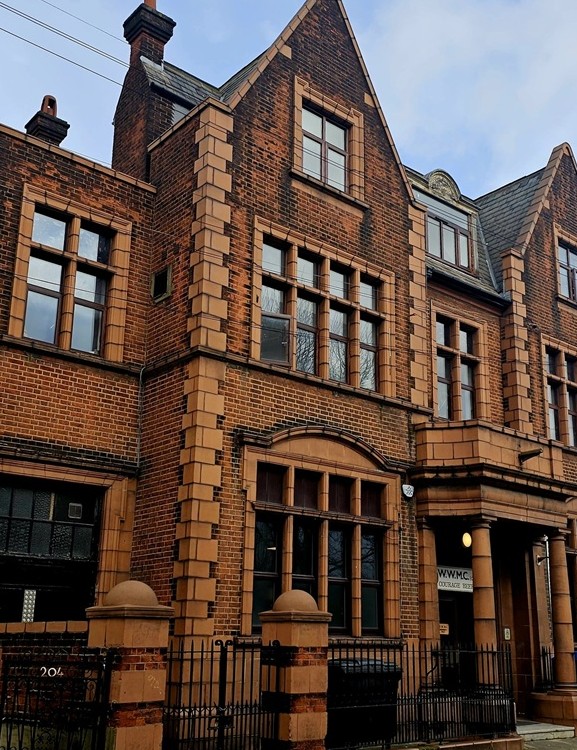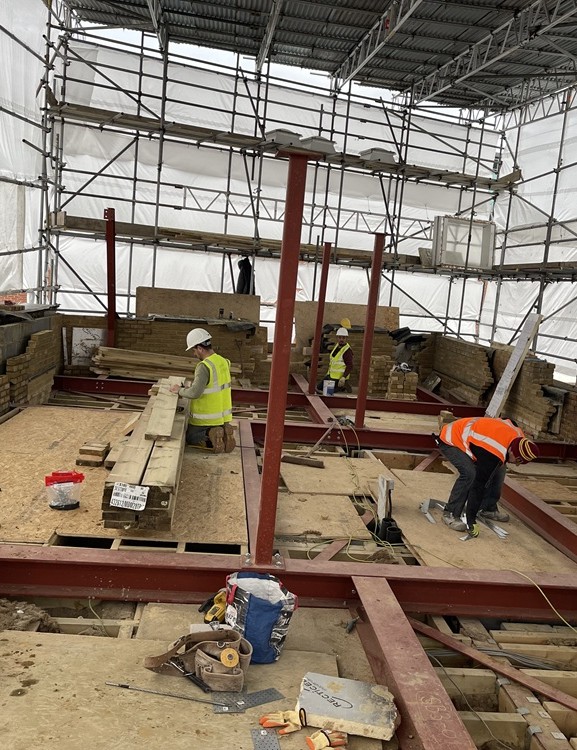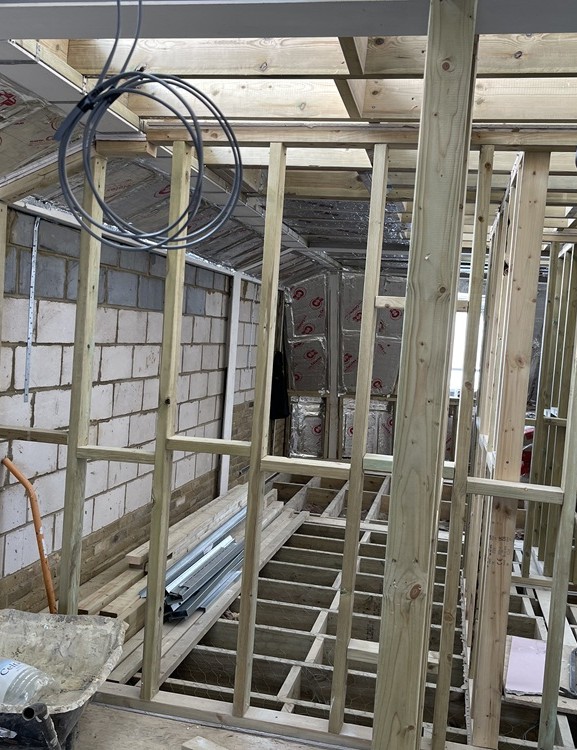


Willesden Working Men's Club
Project Overview:
The project involves retaining the existing ground floor for club use, while converting the upper floors to create seven self-contained flats comprising 1 one-bedroom unit, 3 two-bedroom units, and 3 three-bedroom units. The proposal includes the creation of a mezzanine level within the rear hall, along with associated rear and side elevation windows and rooflights. Additional works include a first-floor side infill extension, replacement of the front entrance door, and the provision of cycle parking spaces and bin stores.
Our Service:
We provided a full structural design service for this project, which included a structural survey of the existing property and intrusive investigations of existing structural elements. Our scope covered the development of a concept design followed by the preparation of a detailed structural design.
One of the client’s key requirements was to avoid any piers or columns in the main hall area on the ground floor. To achieve this, we designed a floating mezzanine floor supported by full storey-height transfer trusses spanning approximately 12 meters between the main load-bearing walls. As part of our design, we also strengthened the existing main roof structure. This approach enabled significant cost savings for the client and reduced construction waste.


