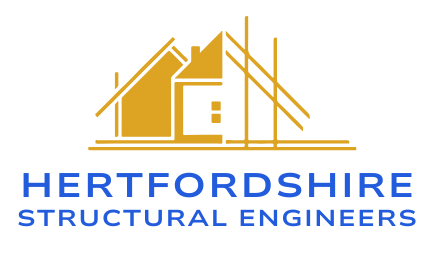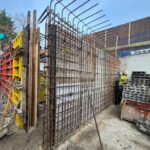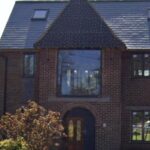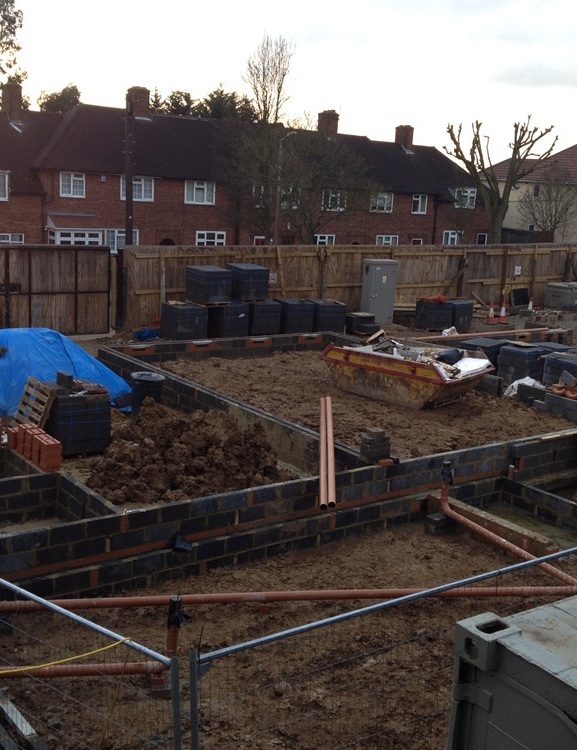
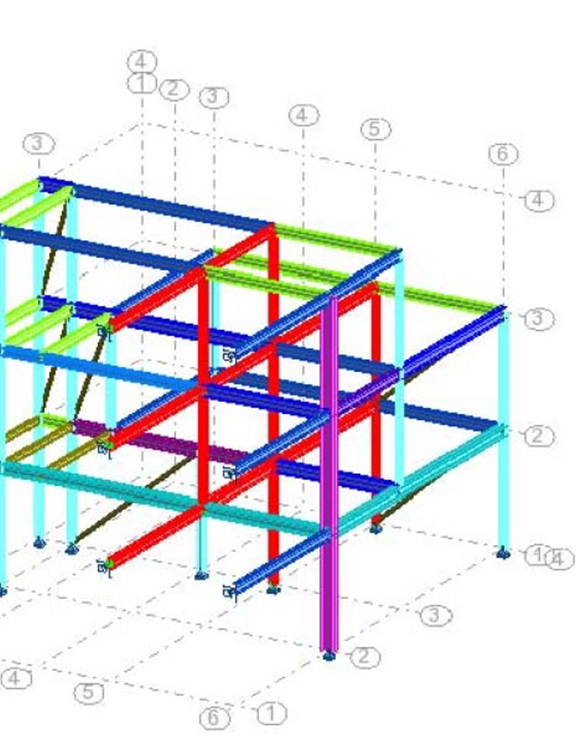
North End Rd
Proposal:
Conversion of the extended first and second floors of 332 and 334 North End Road to use as 7 self-contained flats; erection of a rear extension at first and second floor level; alterations to the Epirus Road elevation at ground floor level; relocation of the mechanical plant from the existing flat roof at first floor level to roof level, within a purpose built enclosure.
Our Service:
We provided a full structural engineering service for this project, from concept through to detailed design. One of the primary design constraints was ensuring that the ground floor retail unit remained fully operational throughout the construction period. To address this, we carefully developed a structural design that allowed for minimal disruption to the existing premises. For the proposed rooftop extension at the rear, we specified a lightweight timber frame construction, which reduced additional loading on the existing structure and simplified the installation process. Our design approach effectively balanced the operational needs of the client with structural performance and compliance requirements.
