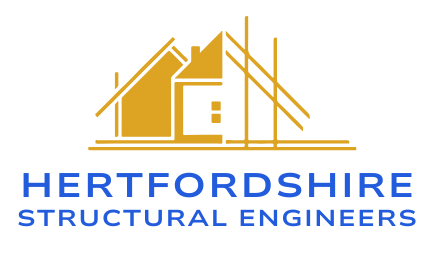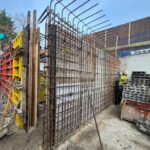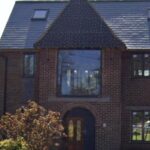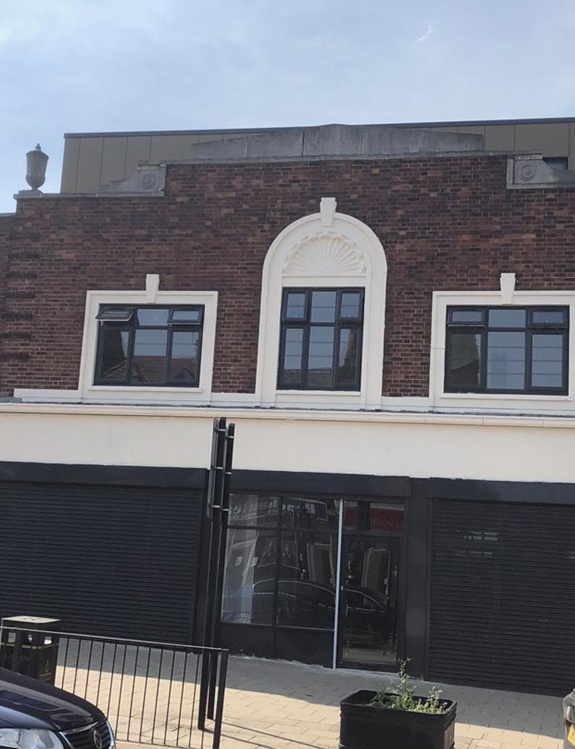
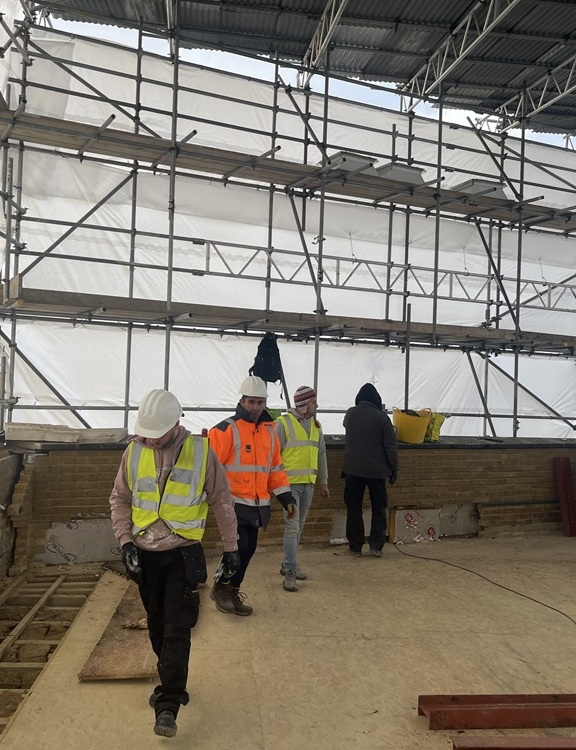
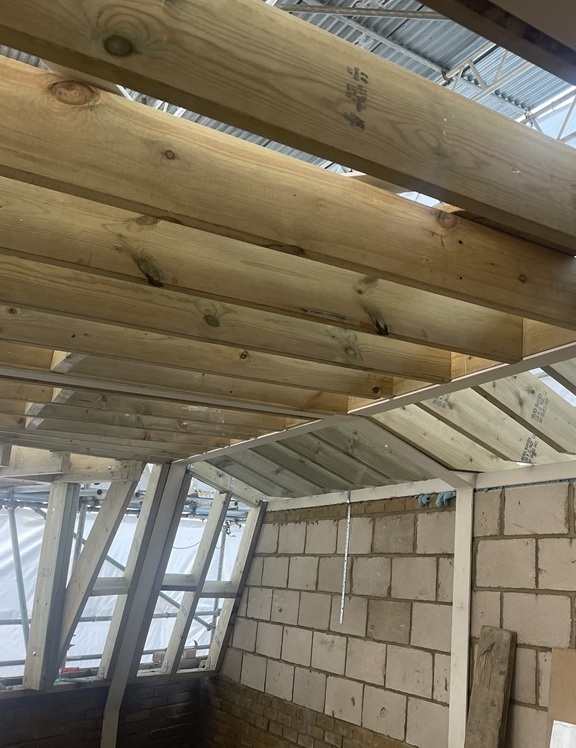
St Albans Road
Proposal:
Partial demolition of existing two storey rear extension. Erection of ground floor, first floor and second floor extensions. Conversion of ground floor shop into 3 shop units and provision of 7 flats on the first and second floors. Alterations to shopfront.
Our Service:
We provided a full structural engineering service for this project, from concept design through to detailed structural design.
Prior to commencing the design, we carried out a detailed intrusive structural survey of the existing building. During the survey, we identified an existing steel frame in good condition, which we incorporated into the new load-bearing structure.
For the proposed additional storey, we specified a lightweight Metsec construction system, which significantly reduced the load on the existing ground floor structure and foundations.
As a result, the need for extensive structural and foundation strengthening was minimised, leading to substantial construction cost savings for the client.
